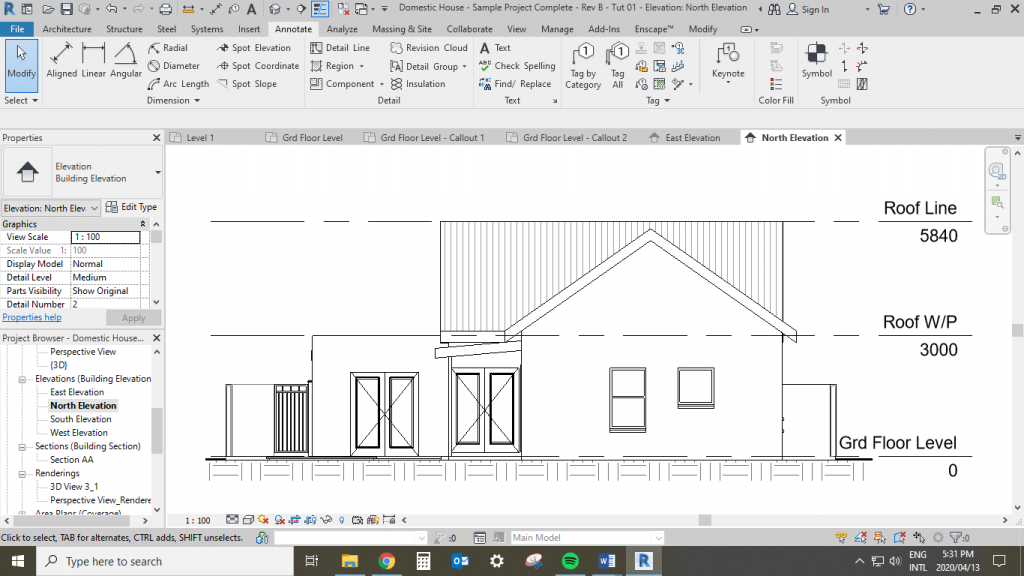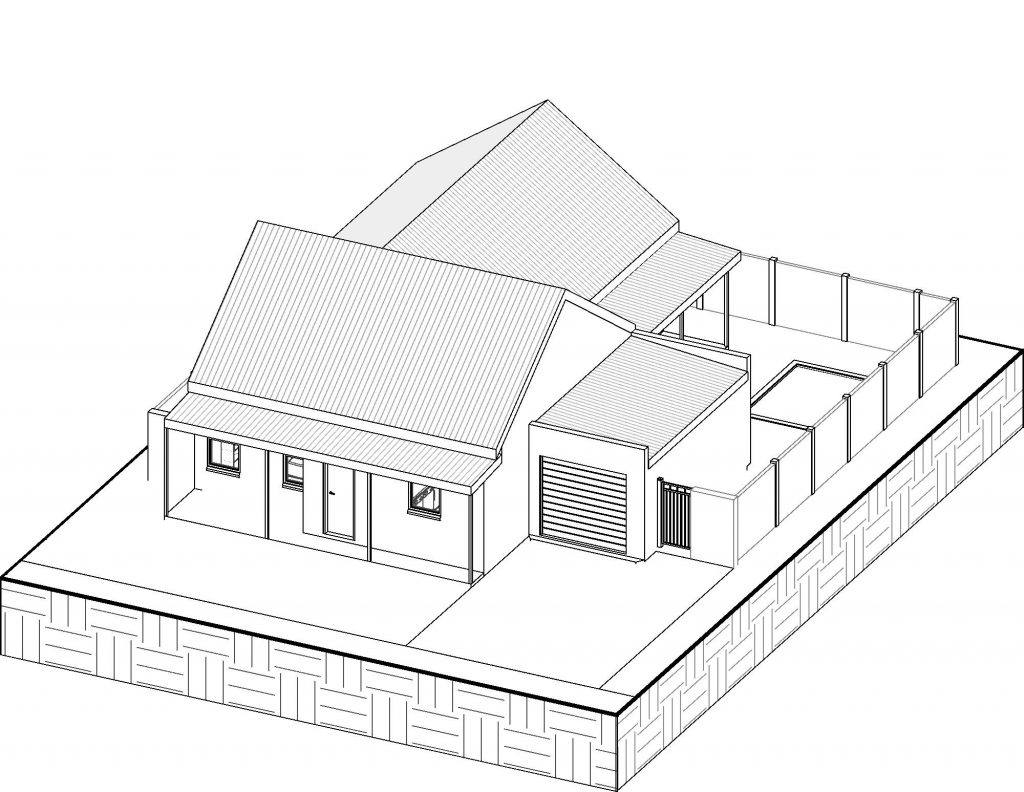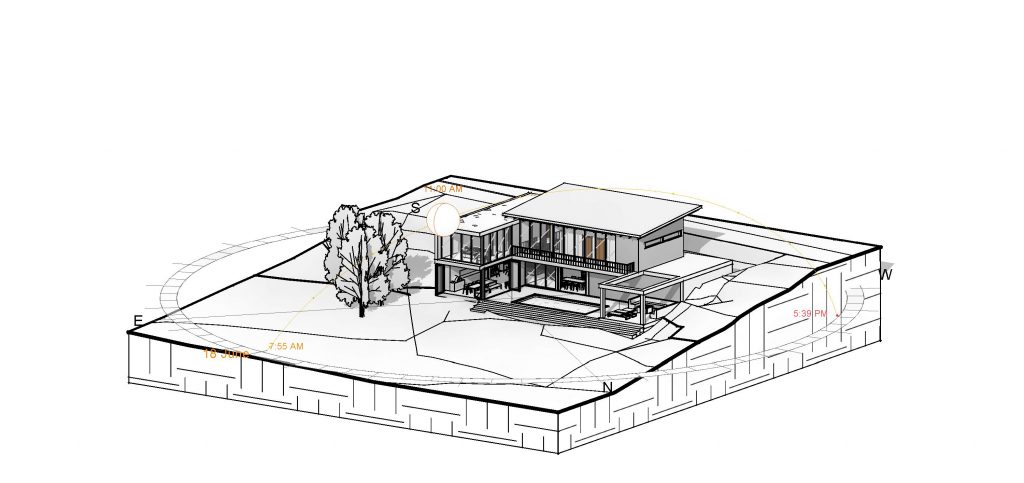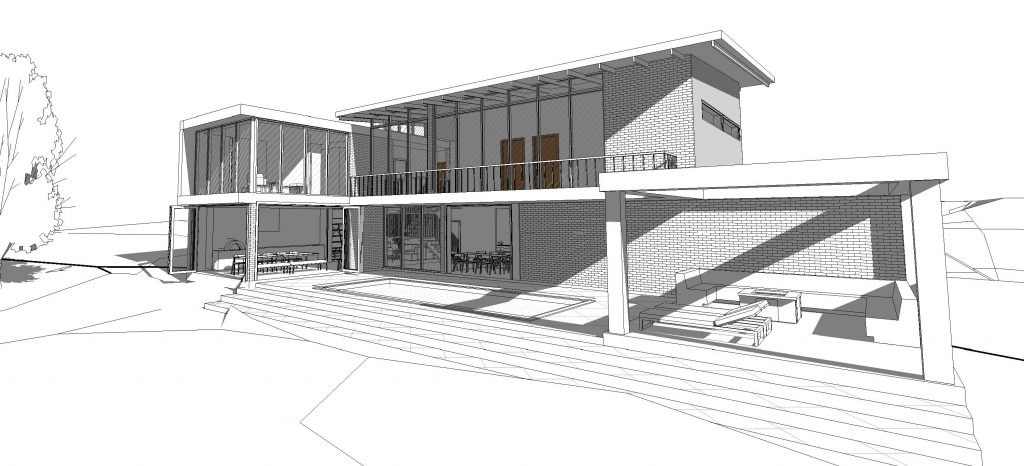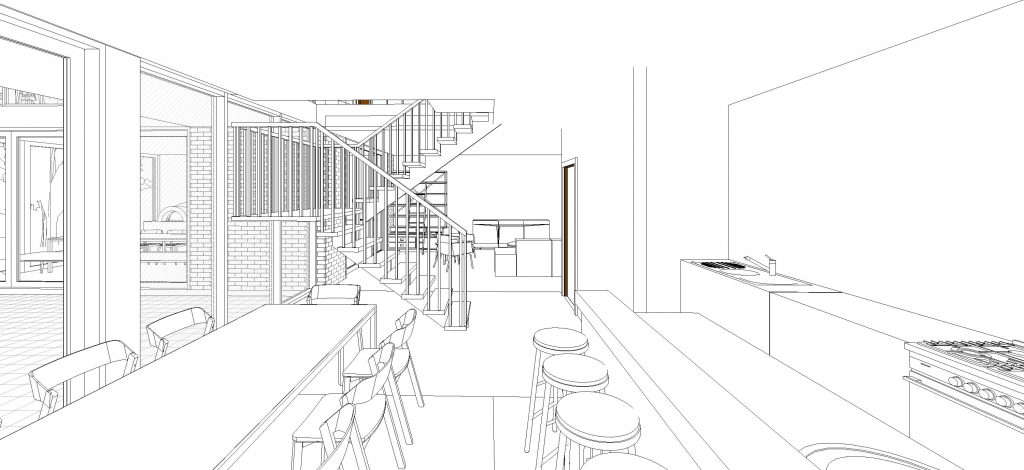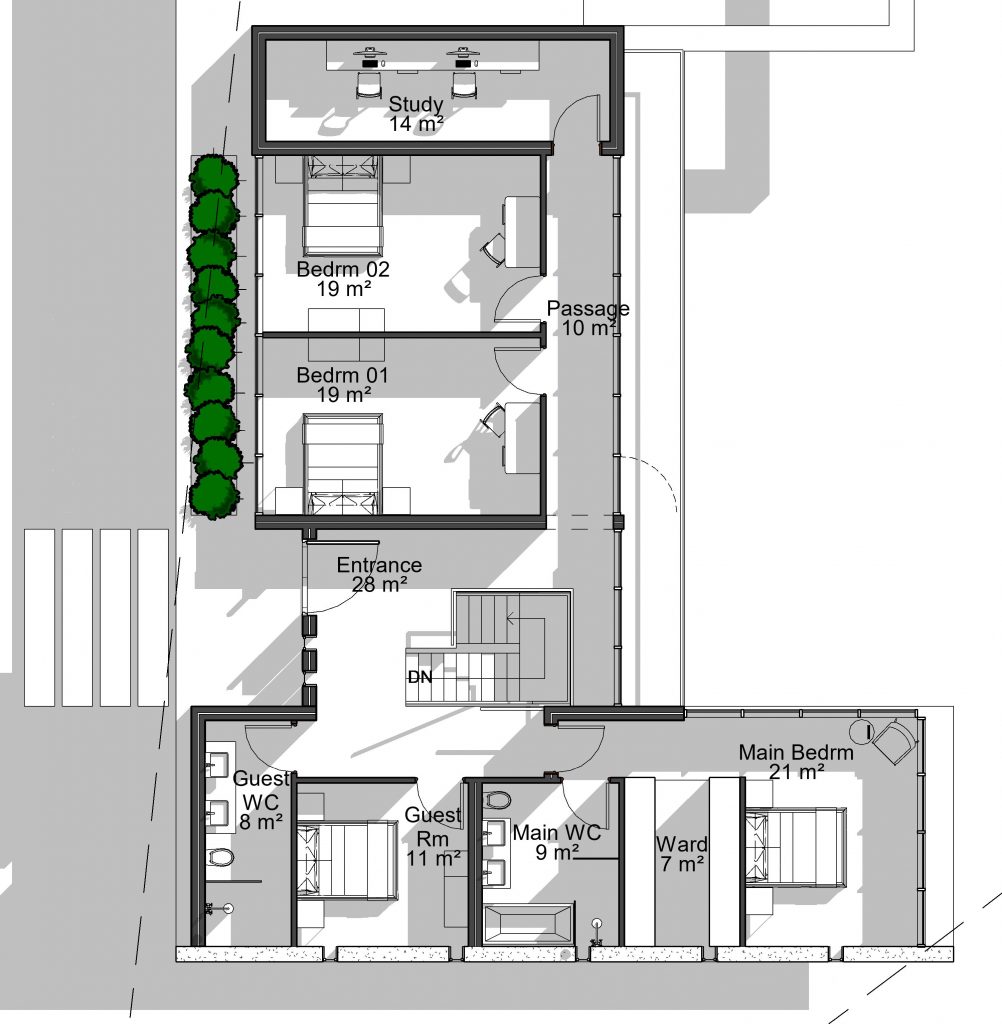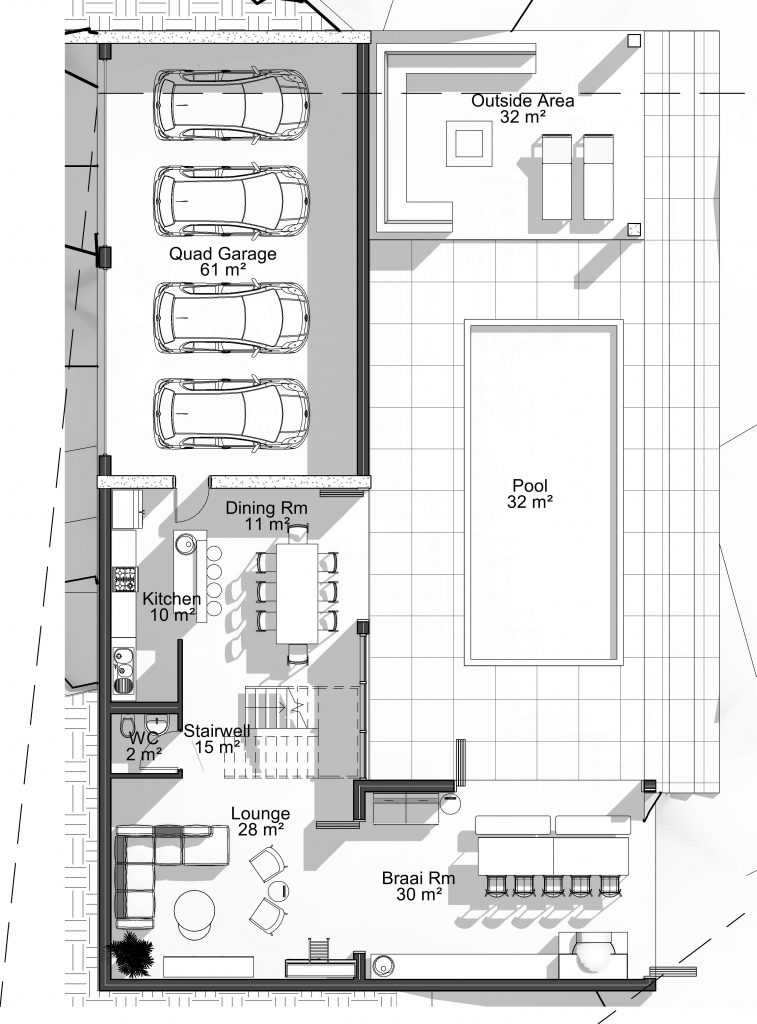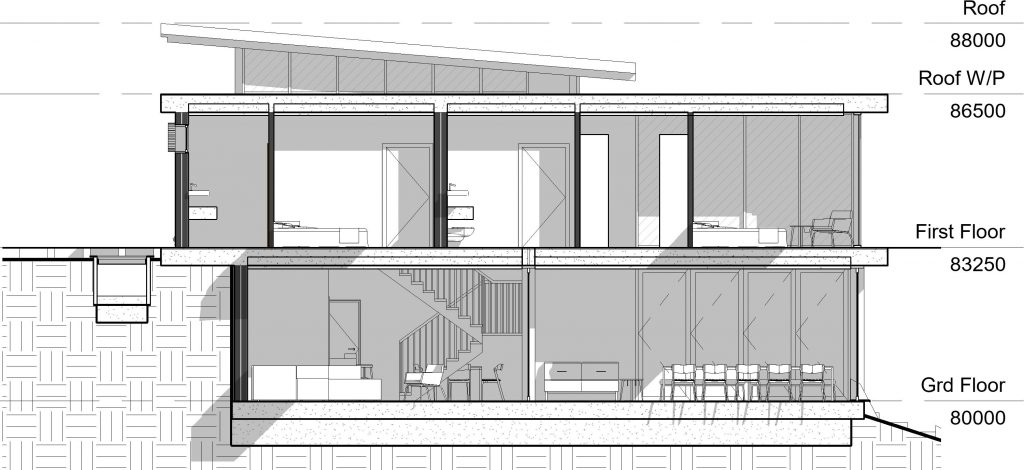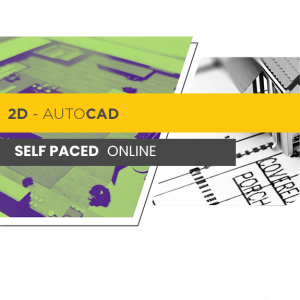Description
PROGRAMME STATS
VIEW MORE COURSES:
View More coursesCOURSE INFORMATION
Facilitator:
Francois Hugo
Entrance requirements:
Proficient in 2D AutoCAD
Venue:
Computer Lab – Ground Floor
Days and Times:
Wednesday Evenings: 18h00 – 20h15
THIS COURSE INCLUDES
STUDY MATERIAL
• Learners will be supplied with a reference manual
ASSESSMENT AND ACCREDITATION
• BHC Certificate of Competency, which will be awarded on achieving the Autodesk Certificates of Completion for the 5 modules covered.
MEET YOUR LECTURER

Francois Hugo
We are incredibly proud to be hosting a Revit short course hosted by Francois Hugo in September. Holding a Master of Architecture, Francois has over 28 years industry experience both locally and internationally. He has worked on projects varying from major urban regeneration schemes to large retail and commercial buildings, airports, leisure facilities, housing developments and large-scale office fit-outs as well as numerous upmarket single residences. Some of his notable projects he has worked on have been House one Clifton, Abu Dhabi International Airport, Wembley 2, Arabella Sheraton Grand Hotel and Llandudno 1.


