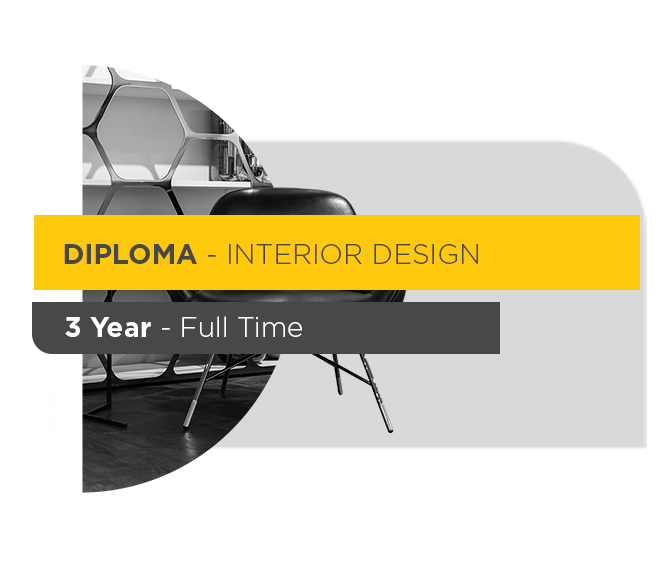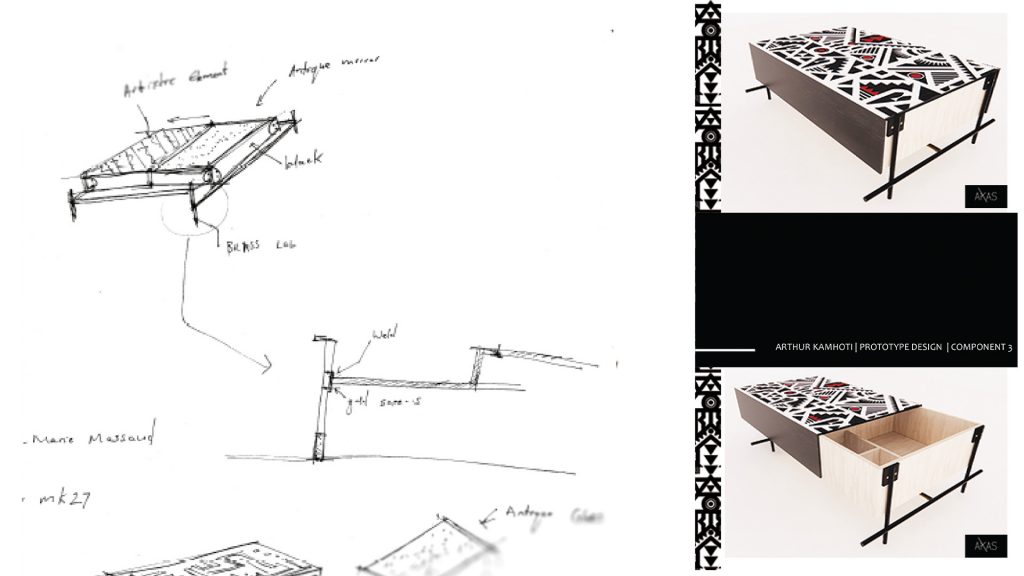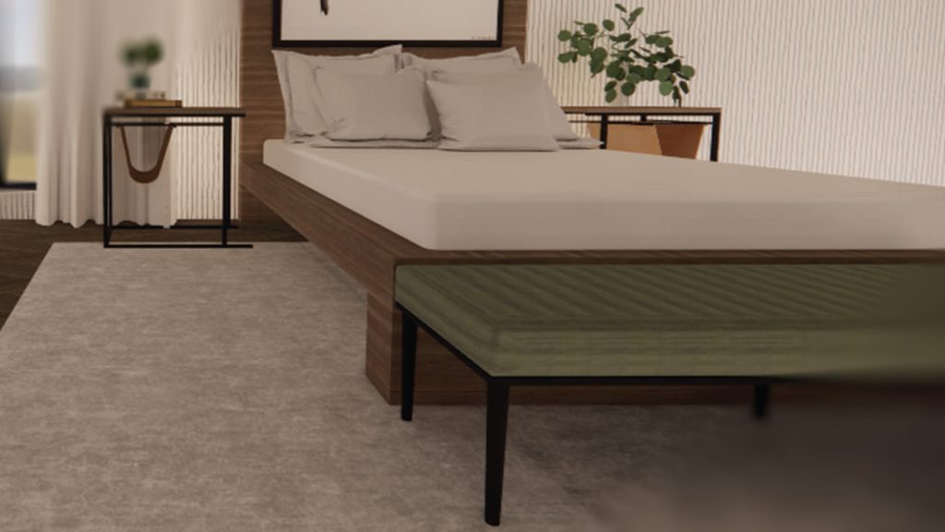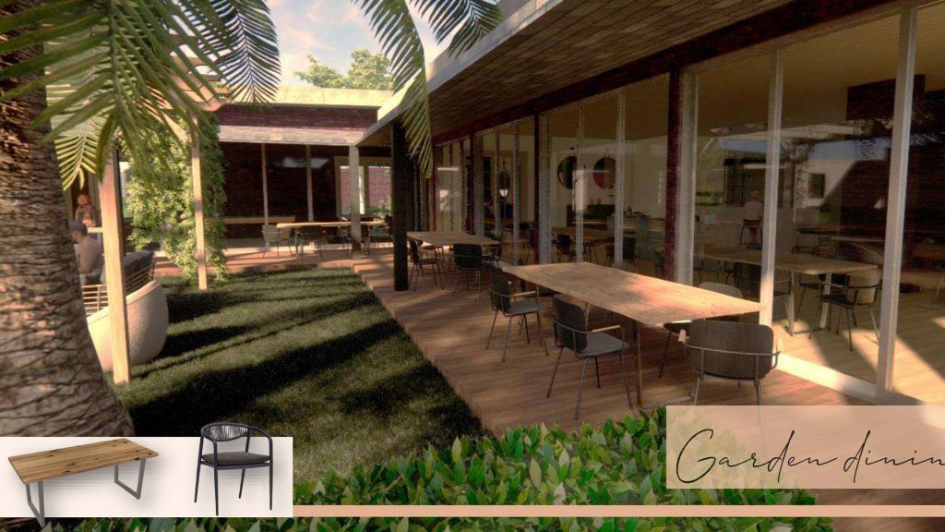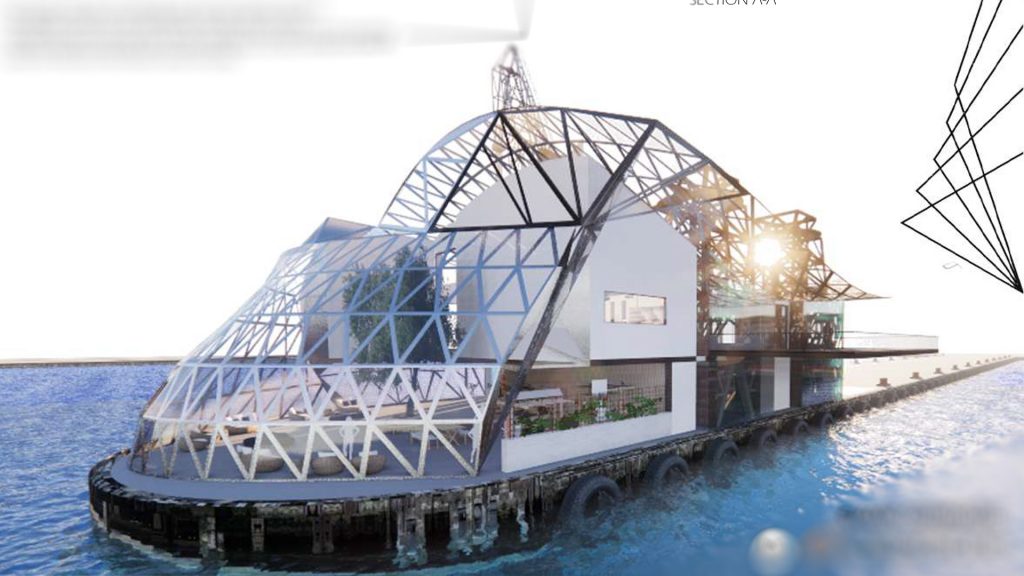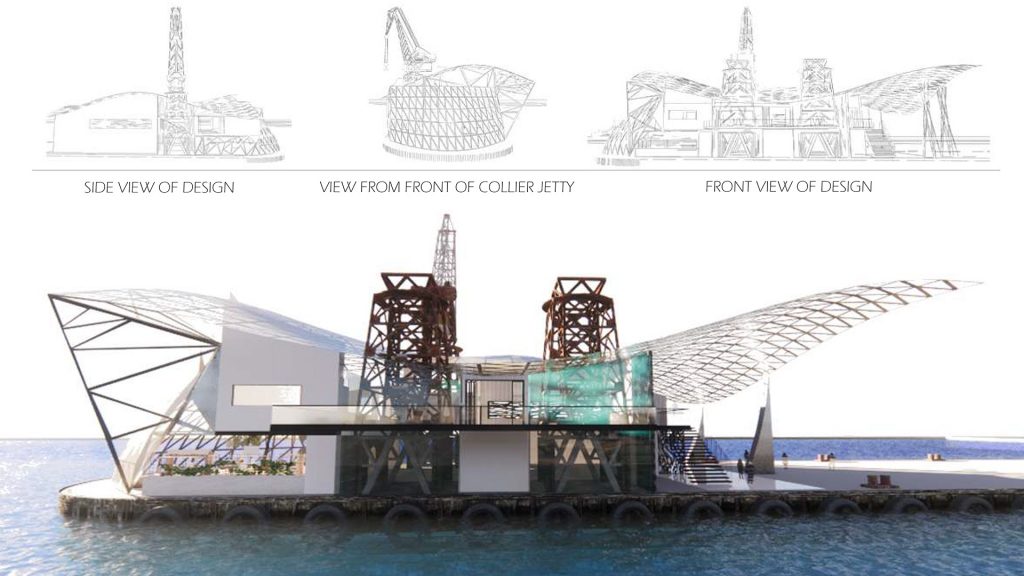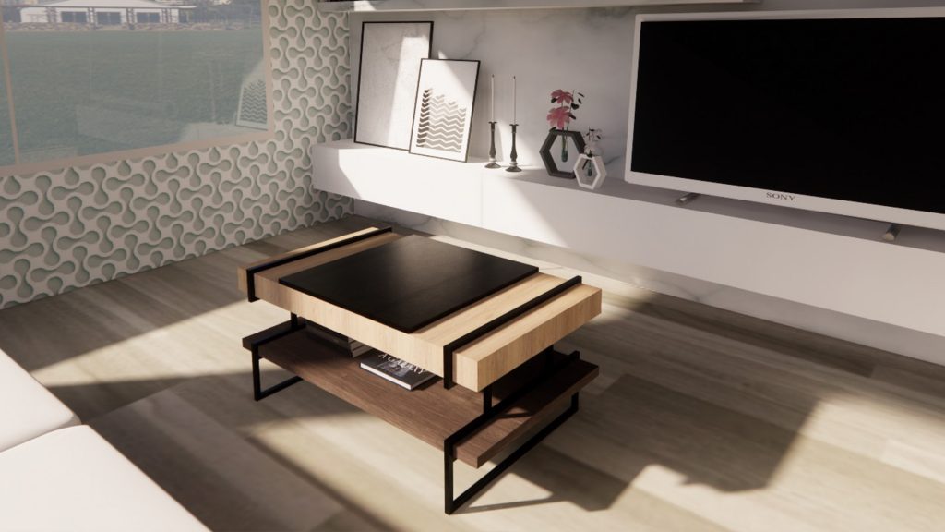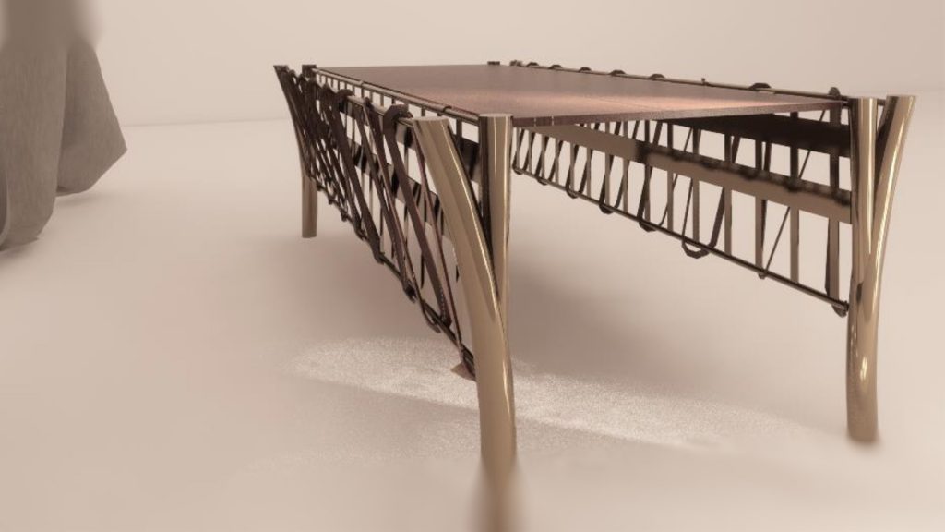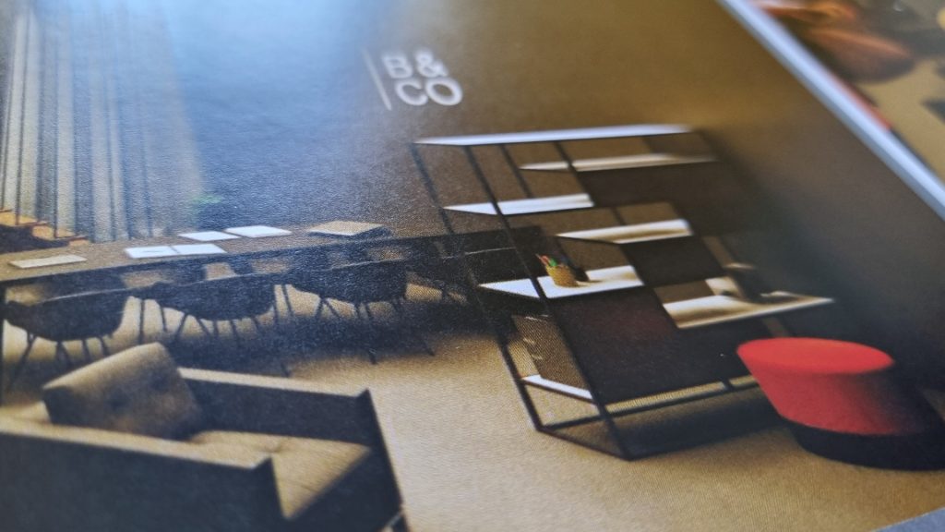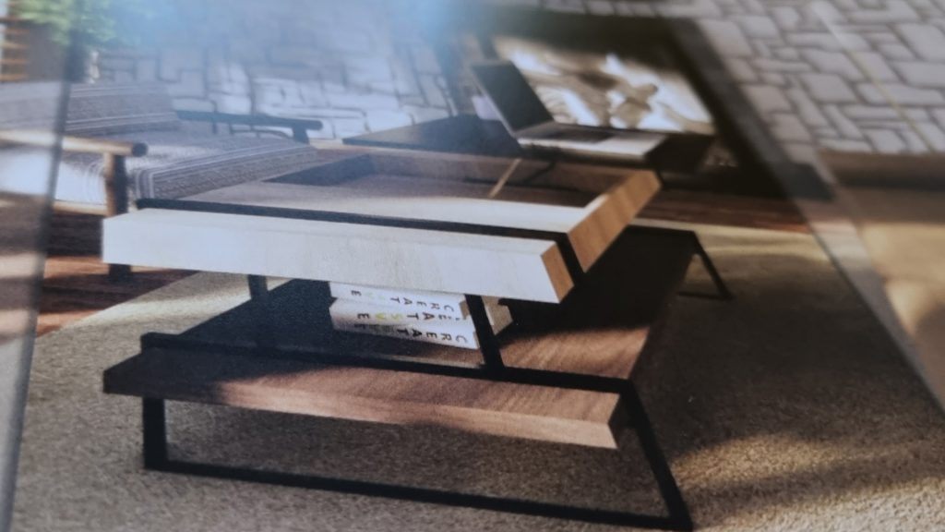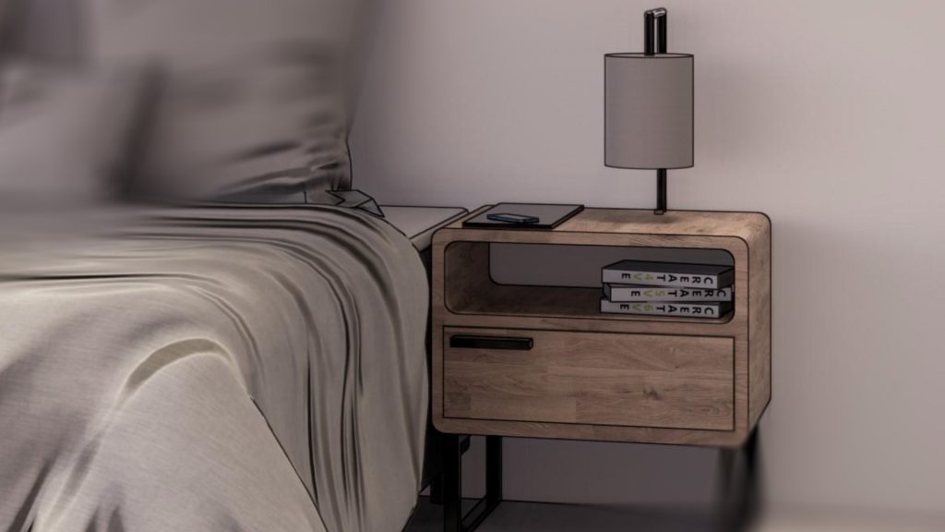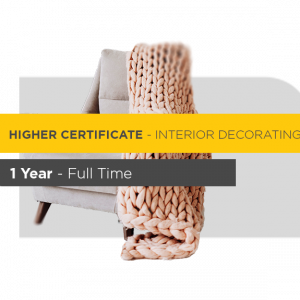Description
PROGRAMME STATS
VIEW MORE COURSES:
View More coursesCOURSE INFORMATION
BHC interior design school offers a comprehensive 3 year, full time Diploma in Interior Design, fully registered & accredited by CHE, DHET & SAQA.. The programme is designed in response to the needs of the design industry and is structured to integrate the latest industry developments into the delivery programme. Throughout the three years, students are encouraged to think creatively about developing interior design solutions for a variety of applications, including domestic, hospitality, commercial and retail sectors.
In first year, you will learn fundamental knowledge and skills required to prepare a design proposal. In second year, you will have the opportunity to refine your skills as well as focusing on developing your technical understanding of design projects. The aim of third year is to prepare you for the world of work by developing confidence and professionalism in yourself and your work. You will also work towards preparing a design portfolio that demonstrates your knowledge, skills and personal design style.
Subjects that are included in the programme are Practical Interior Design, Detail Design, Technical Drawing, Building Construction, Technical Services, Council Submission, Materials, History Studies, Contemporary Studies, Professional Practice, Experiential Learning as well as a variety of computer software modules.
All modules are taught by our experienced, hands-on lecturers, who bring their professional industry experience to the classroom.
First Year
2D AutoCAD I
The purpose of this module is to equip the learner with the essential knowledge and skills required to produce accurate 2-dimensional construction and presentation drawings using the AutoCAD software programme.
Learners are guided through the use of tools and functions of the programme while completing exercises in class. Upon completion of the module, learners will be able to apply their knowledge and skills when preparing floorplans, elevations, sections and details.
Building Construction I
The purpose of this module is to equip the learner with a sound knowledge of building construction elements, methods and standards for domestic dwellings within the South African context.
Learners will be assessed on their understanding of the construction process through the completion of an on-site case study of a domestic low rise building and the creation of a scaled model.
Detail Design I
The purpose of this module is to provide the learner with the theoretical principles that underpin the production of detail drawings. Learners are introduced to the elements that make up detail drawings and the terminology used when writing technical specifications.
Industry standard fixing and construction methods will be explained and learners will be required to apply their knowledge of materials and technical drawing skills when analysing existing furniture and creating detail drawings for newly designed pieces.
History Studies I
The purpose of this module is to introduce learners to the cultural history that informs current thought and debate in interior design and to equip learners with the knowledge and understanding of historical styles and influences prior to the 20th century.
Essential research skills are developed and the ability to identify and communicate findings will occur in a predominantly visual manner.
Learners will be able to critically analyse own and others interior styles and to apply their understanding of styles and influences when producing a client brief.
Materials I
The purpose of this module is to introduce learners to the available products, finishes, materials, furniture, lighting and accessories. Learners will have the opportunity to meet and interact with local suppliers in order to develop a working relationship with the industry and to keep abreast with the latest trends and products.
The learner will be introduced to the use, application and physical qualities of materials and will conduct basic research in order to further explore available materials and products. An awareness of environmental and budgetary considerations and the ability to specify appropriate materials will be assessed when completing a client brief.
Practical Interior Design I
The purpose of this module is to equip the learner with the essential knowledge and skills required to evaluate the functional design requirements of an interior and to create a design solution that solves the practical and aesthetic requirements of a client brief. Learners will also be introduced to the principles of responsible design and encouraged to consider the social, economic and environmental implications of their design solutions.
The module will guide the learner through the design development cycle and the process that a designer follows in order to execute a creative design solution. A sound understanding of the design principles and elements, ergonomics and space planning will provide learners with the knowledge to develop and evaluate a range of residential and commercial interiors.
Learners will be introduced to the equipment, materials, media and techniques that are required to communicate each phase of the design process; from concept development to final client presentation. They will be able to produce concept sketches, rendered presentation drawings, including floorplans, ceiling plans and elevations, and mounted presentations including sample and mood boards. They will also be required to verbally and/ or digitally present their proposals to a “client”.
Sketching I
The purpose of this module is to develop the learners’ ability to sketch realistically and confidently focusing on concept development and client communication. Through a range of exercises, learners will discover how to observe and draw accurately and quickly using methods applicable to the building industry.
Learners will develop sketching skills by completing class exercises and outings focusing on the interpretation of design principals & elements, space, light & shadow and finishes. Learners will be required to submit a portfolio of all exercises completed.
Technical Drawing I
The purpose of this module is to equip the learner with the knowledge and skills required to produce technical drawings for domestic low-rise buildings.
Learners are introduced to the correct use of manual draughting equipment and will use industry standard technical data and specifications when producing a range of technical drawings, inclusive of plans, elevations, sections, details and schedules.
Second Year
Detail Design II
The purpose of this module is to build on the principles gained in detail design I and to develop an increased understanding of structural behaviour and the application and fixing methods of a range of materials.
Learners will be expected to demonstrate an increased ability to develop and communicate the construction, materials and finishes of a range of domestic and commercial fixed and freestanding interior elements. Learners will also be encouraged to consider the functional, aesthetic and environmental implications when developing a design solution.
History Studies II
The purpose of this module is to build on the knowledge and skills gained in History Studies I and to introduce learners to historical styles and influences of the 21st century.
Research skills are developed further and the ability to identify, evaluate and communicate findings using visual and written means is assessed.
Learners will be able to critically analyse own and others interior styles and to confidently apply their understanding of styles and influences when producing a client brief.
Materials II
The purpose of this module is to build on the knowledge and skills gained in Materials I. Learners will have the opportunity to meet and interact further with local suppliers in order to strengthen their working relationship with the industry and to keep abreast of the latest trends and products. This module also focuses on the presentation methods of materials and finishes.
The learner will be expected to explain the use, application and physical qualities of materials and will conduct basic research in order to further explore available materials and products. An awareness of environmental and budgetary considerations and the ability to specify appropriate materials will be assessed when completing a client brief. Here the learner will also be exposed to methods of visually communicating materials and finishes for a design proposal.
Practical Interior Design II
The purpose of this module is to build on the knowledge and skills gained in Practical Interior Design I. A deeper understanding of the principles of design, ergonomics and space planning are explored. Learners will be encouraged to work with various formats and mediums and access their most creative and lateral thinking processes when answering briefs.
The module will provide learners with the tools to evaluate the clients’ requirements in more detail and to conduct comprehensive research in order to more accurately address client needs. Learners will also be encouraged to debate and analyse the principles of responsible design and to critically evaluate their own and others work.
Professional Practice I
The purpose of this module is to equip learners with the knowledge and skills required to effectively plan, monitor and evaluate the implementation of a design contract.
The module will provide an overview of the interior design industry and the role, and social and ethical responsibilities, of an Interior Designer and the team of professionals required to successfully implement a design proposal.
Learners will be introduced to industry standard compensation models, programmes, schedules and contractual documentation and will be required to evaluate and select appropriate information in order to produce documentation that is appropriate and accurate.
Digital Presentation I
The purpose of this module is to provide the learner with the skills and knowledge required for digital presentation. The module includes visual communication, Revit, digital image editing and the fundamentals of Digital Rendering through the digital communication & presentation of 3 dimensional models that are represented with realism and accuracy.
The tools and functions of various software will be explained using in class exercises and tutorials and learners will be introduced to basic rendering and lighting techniques, together with digital image editing tools. Learners will be assessed on their ability to create and render 3D models, select suitable views and plot or save drawings and images to a range of formats, together with editing them.
Sketching II
The purpose of this module is to equip learners with the knowledge and skills to confidently draw freehand sketches in order to communicate design concepts to a client or contractor. Learners will be required to analyse architectural design drawings/famous artworks and to apply the principles learnt, to their own work.
The module will focus on developing the learners’ ability to produce sketch plans and freehand details and perspectives. Learners will also be encouraged to explore a range of hatching and mark making techniques with the aim of developing their own unique style.
Technical Services I
The purpose of this module is to equip the learner with the knowledge required to understand and evaluate the technology, systems, services and safety requirements of domestic and commercial buildings.
The module will address the control of sound and comfort levels within a building. Building systems inclusive of fire safety, security, heating, ventilation and air-conditioning, lighting and electrical, home automation, drainage and water reticulation will be explained and evaluated.
Learners will be required to consult with industry specialists and conduct further research in order to plan interiors that adhere to the national building regulations and address the safety and comfort requirements of all users.
Third Year
Contemporary Studies I
The purpose of this module is to equip the learner with the knowledge and skills required to conduct reliable research. Learners will be encouraged to investigate the impact of social, environmental and economic trends on contemporary design and architecture.
The module will focus on both local and international design influences and the cross pollination of ideas between design disciplines. Learners will develop their referencing and academic writing skills and will be required to formally & logically prepare, write and present their research.
Council Submission I
The purpose of this module is to facilitate the development and compilation of ‘Council Submission’ drawings to a local planning authority and to understand the planning approval process of various building types. Learners will assimilate and build on and the knowledge and skills gained in Building Construction I, Technical Drawing I and Technical Services I.
In order to achieve the intended learning outcomes, learners will be required to understand, evaluate and apply the National Building Regulations when developing council submission drawings.
Detail Design III
The purpose of this module is to build on the knowledge and skills gained in detail design I and II, and to develop an understanding of more complex structural and furniture details. Case studies and site visits will provide learners with the opportunity to evaluate unique and challenging design solutions.
Learners will be expected to demonstrate an increased ability to develop and communicate the construction, materials and finishes of a range of domestic and commercial fixed and freestanding interior elements. Learners will also be required to evaluate the functional, aesthetic and environmental implications when developing complex design solutions.
Digital Presentation II
The purpose of this module is to build on the knowledge and skills gained in Digital Presentation I. An understanding of digitally presented design in various mediums, international digital trends and applied digital technology are explored. Learners will be encouraged to work with various formats and mediums and access their most creative and lateral thinking processes when answering briefs in groups & individually.
The module will provide learners with the tools to present design proposals in various digital formats.
Experiential Learning I
The experiential learning module forms an integral part of the diploma programme, providing an opportunity to bridge the gap between the classroom and the workplace. Learners are placed in an interior design or architecture practice for 4 weeks, in order to gain work experience within the design industry, while under the supervision of an interior designer or architect.
Learners will be exposed to the daily functions of an interior design or architecture practice, and will have the opportunity to participate in the planning and execution of a design project.
Learners are able to apply their interior design knowledge and skills in the workplace and will be required evaluate their personal performance and their ability to work as a member of a design team.
Practical Interior Design III
The purpose of this module is to equip the learner with the knowledge, skills and personal attributes required to enter into the interior design industry. Learners will have the opportunity to assimilate and refine the knowledge and skills gained in Practical Interior Design I and II, and the other modules of the programme.
Learners will be expected to conduct themselves professionally and to work independently with confidence. They will be encouraged to develop their personal strengths and design philosophy as well as to further investigate and specialise in an area of preference.
The module culminates in the compilation of a design portfolio that best demonstrates the learners’ scope of knowledge and range of skills for the purpose of assessment and employment. The learner will have the opportunity to select and re-work appropriate projects that are completed during the programme and to mount and present them as a coherent body of work.
Professional Practice II
The purpose of this module is to introduce the learner to the business and employment aspects of the interior design industry. The module will address the key principles of business management and the legal responsibilities and obligations of an interior designer. Learners will also be equipped with the knowledge, skills and personal attributes required to apply for a position, with confidence.
An increased awareness of the social and ethical responsibilities of an interior designer and the principles of intellectual property rights will be developed. Learners will be encouraged to discuss and debate a range of ethical issues and justify their decisions and approaches to topics relevant to the design industry.
Learners will be required to prepare a comprehensive business plan and curriculum vitae, and will be evaluated on their knowledge of the JBCC principle agreement.
Programme Outline
This three-year interior design programme is made up of these practical & theoretical modules:
FIRST YEAR MODULES:
PRACTICAL INTERIOR DESIGN I
DETAIL DESIGN I
TECHNICAL DRAWING I
BUILDING CONSTRUCTION I
MATERIALS I
HISTORY STUDIES I
SKETCHING I
2D AUTOCAD I
SECOND YEAR MODULES:
PRACTICAL INTERIOR DESIGN II
DETAIL DESIGN II
TECHNICAL SERVICES II
MATERIALS II
HISTORY STUDIES II
SKETCHING II
PROFESSIONAL PRACTICE I
DIGITAL PRESENTATION I
THIRD YEAR MODULES:
PRACTICAL INTERIOR DESIGN III
DETAIL DESIGN III
COUNCIL SUBMISSION I
EXPERIENTIAL LEARNING I
PROFESSIONAL PRACTICE II
CONTEMPORARY STUDIES I
DIGITAL PRESENTATION II
Exit level outcomes
Graduates must demonstrate that they have developed competency in the following areas:
Knowledge:
- Critically evaluate a client brief, including the research methods adopted and the effectiveness of the design proposal, using the principles of concept development and principles and elements inherent in a design.
- Understand the scope of the interior designer within the construction industry, including analysing building construction methods, solving construction problems, interpreting technical drawings and evaluating design proposals in terms of compliance with the National Building Regulations.
- Understand the role and possible specialisations of an interior designer as well as the related ethical, social and environmental responsibilities of a designer.
- Understand the value and scope of a computer aided drawing programs and digital rendering programs as a tool to communicate a design proposal.
- Interpret detail design drawings, critically analyse materials and fixing methods and understand how to solve detail design problems.
- Understand research methods and methodology, including identifying the characteristics of the various historical design periods and evaluating how they influence contemporary interior design, and critically evaluating contemporary design influences.
- Fully comprehend a design scheme including explaining the properties of materials, furnishings, products and finishes.
- Evaluate how a design practice can be effectively operated, including understanding the project management process.
Applied Competencies:
- Demonstrate the ability to communicate a design scheme using sketching, accurate technical and details drawings by hand and using a standard computer aided drawing programme, as well as rendered 3-dimensional drawings by hand and using a computer aided drawing programme.
- Critically evaluate a client brief, the research methods adopted and the effectiveness of the design proposal
- Research, interpret, solve and communicate a professional design proposal to a client, including research and evaluation of materials, fixtures, finishes and technology and application of knowledge of building services, materials, design influences and structures when answering a client brief.
- Apply knowledge of professional design practice in order to programme, specify, cost and document a design project successfully.
- Develop and construct a set of council submission drawings and relevant documentation in accordance with National Building Regulations.
- Apply interior design knowledge and skills in the workplace
- Compile a design portfolio that demonstrates interior design knowledge and skills
ALL PROGRAMMES ARE ACCREDITED & FULLY REGISTERED WITH



AFFILIATED TO
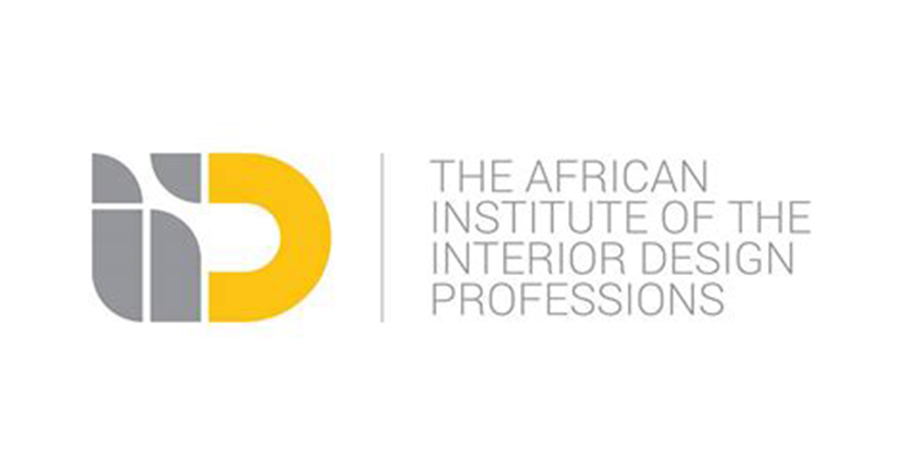
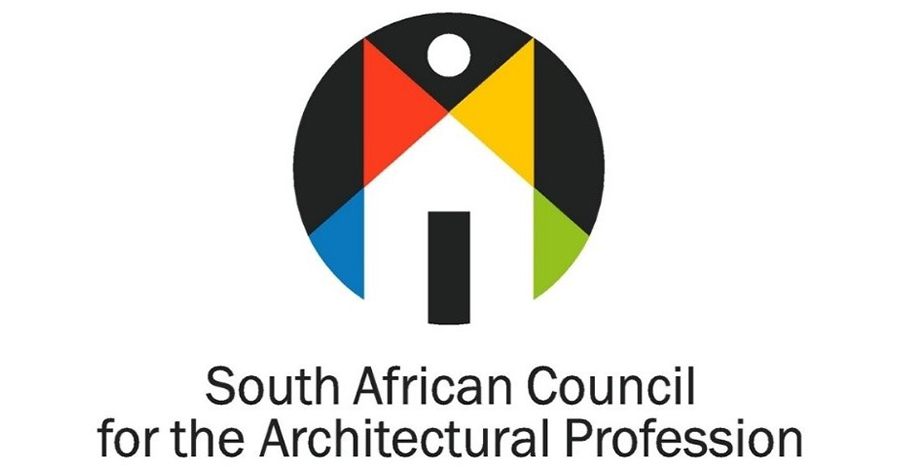
KEY TAKE OUTS
By the end of the programme you should be able to:

